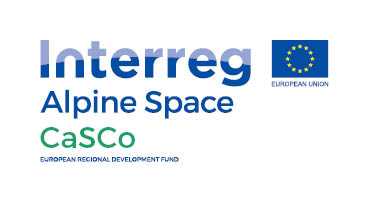Bauernladen Vorau: Unterschied zwischen den Versionen
Aus Smart Places Network
(Diese Seite wurde zum Übersetzen freigegeben) |
|||
| Zeile 7: | Zeile 7: | ||
|Bild=BLV-2.jpg | |Bild=BLV-2.jpg | ||
}} | }} | ||
| − | {{Best practice | + | {{Best practice examples englisch |
|Bauherr=Herbitschek GesmbH, 8673 Ratten | |Bauherr=Herbitschek GesmbH, 8673 Ratten | ||
|Adresse=Schachen 360, 8250 Vorau | |Adresse=Schachen 360, 8250 Vorau | ||
| Zeile 16: | Zeile 16: | ||
|Nutzfläche (m²)=102 | |Nutzfläche (m²)=102 | ||
|Kubatur (m³)=645 | |Kubatur (m³)=645 | ||
| − | |Heizungsart= | + | |Heizungsart=Firewood, infrared heating |
| − | |Projektbeschreibung= | + | |Projektbeschreibung=The object was built in 2006 as a snack bar. The aim was to build a small authentic object from local wood. This snack bar was built with a slab foundation as well as a timber frame construction and a purlin roof truss set on top. Today, the building is used as a regional farm shop. A further extension with local materials is planned. |
| − | |||
}} | }} | ||
Aktuelle Version vom 19. Dezember 2020, 13:01 Uhr
| Principal | Herbitschek GesmbH, 8673 Ratten | |
|---|---|---|
| Address | Schachen 360, 8250 Vorau | |
| Energy planning | Herbitschek GesmbH, 8673 Ratten | |
| year fo finalisation | 2006 | |
| Construction costs € brutto | 140.000 € | |
| Base area[m²] | 102 | |
| Useful area[m²] | 102 | |
| Cubage [m³] | 645 | |
| Heating demand [kWh/(m²BGFa] | ||
| Heatingsystem | Firewood, infrared heating | |
| Technical data other object types | ||
| Project description | The object was built in 2006 as a snack bar. The aim was to build a small authentic object from local wood. This snack bar was built with a slab foundation as well as a timber frame construction and a purlin roof truss set on top. Today, the building is used as a regional farm shop. A further extension with local materials is planned. | |
| Construction material timber | ||
| Planning | ||
| Construction processing | ||
| Information on regionality | ||
| Further information | ||


