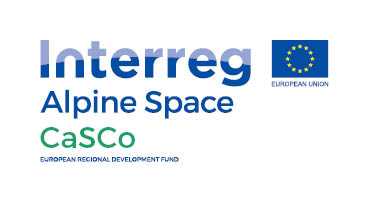Gemeindehaus Innerbraaz/en: Unterschied zwischen den Versionen
Aus Smart Places Network
(Die Seite wurde neu angelegt: „Community center Innerbraaz“) |
(Die Seite wurde neu angelegt: „{{Standort |Standort= Österreich 6751 Innerbraz |Kategorie= Best practice examples }} {{Gallerie Element |Bild=Gemeindehaus Innerbraaz.jpg }} {{Best practice…“) |
||
| Zeile 7: | Zeile 7: | ||
|Bild=Gemeindehaus Innerbraaz.jpg | |Bild=Gemeindehaus Innerbraaz.jpg | ||
}} | }} | ||
| − | {{Best practice | + | {{Best practice examples englisch |
| − | |Bauherr= | + | |Bauherr=Community of Innerbraaz |
|Jahr der Fertigstellung=2017 | |Jahr der Fertigstellung=2017 | ||
| − | |Heizungsart= | + | |Heizungsart=wood chips |
| − | |Projektbeschreibung= | + | |Projektbeschreibung=Embedded in the topography, the positioning of the building forms generous public and private outdoor areas. In addition to the municipal office, the compact structure includes a spacious, brightly lit music rehearsal room and a childcare centre with a playground. A new staircase on the east side of the building leads to the existing school complex. In the room-high glazed entrance area of the community centre, two open staircases form the access. The interior areas are clad in untreated wood surfaces and create a warm atmosphere. The outer shell consists of prefabricated timber construction elements and blends unobtrusively into the surroundings. Differentiated openings and different vertical arrangements of the wooden lathing give each building view its own face. |
| − | |Baustoff Holz= | + | |Baustoff Holz=White fir panelling, insulation battens, vapour barrier, cellulose 25cm wood stud insulation, 5cm soft fibre, windproofing, rear ventilation, white fir exterior cladding. |
|Planungsprozess=Arch. DI Johannes Nägele , Vandans | |Planungsprozess=Arch. DI Johannes Nägele , Vandans | ||
|Bauabwicklung=Sutter Holzbau GmbH, Ludesch | |Bauabwicklung=Sutter Holzbau GmbH, Ludesch | ||
| − | |Informationen zur Regionalität= | + | |Informationen zur Regionalität="The tender did not specifically require that native wood be used. We didn't know whether so much native silver fir would be available. We would do that differently today. It was important to us that the craftsmen who carried out the work came from the region, and this was largely achieved. According to information from the timber construction companies carrying out the interior work, the wood comes from the region - but this statement was not verified. |
}} | }} | ||
Aktuelle Version vom 10. Dezember 2020, 14:50 Uhr
| Principal | Community of Innerbraaz | |
|---|---|---|
| Address | ||
| Energy planning | ||
| year fo finalisation | 2017 | |
| Construction costs € brutto | ||
| Base area[m²] | ||
| Useful area[m²] | ||
| Cubage [m³] | ||
| Heating demand [kWh/(m²BGFa] | ||
| Heatingsystem | wood chips | |
| Technical data other object types | ||
| Project description | Embedded in the topography, the positioning of the building forms generous public and private outdoor areas. In addition to the municipal office, the compact structure includes a spacious, brightly lit music rehearsal room and a childcare centre with a playground. A new staircase on the east side of the building leads to the existing school complex. In the room-high glazed entrance area of the community centre, two open staircases form the access. The interior areas are clad in untreated wood surfaces and create a warm atmosphere. The outer shell consists of prefabricated timber construction elements and blends unobtrusively into the surroundings. Differentiated openings and different vertical arrangements of the wooden lathing give each building view its own face. | |
| Construction material timber | White fir panelling, insulation battens, vapour barrier, cellulose 25cm wood stud insulation, 5cm soft fibre, windproofing, rear ventilation, white fir exterior cladding. | |
| Planning | Arch. DI Johannes Nägele , Vandans | |
| Construction processing | Sutter Holzbau GmbH, Ludesch | |
| Information on regionality | "The tender did not specifically require that native wood be used. We didn't know whether so much native silver fir would be available. We would do that differently today. It was important to us that the craftsmen who carried out the work came from the region, and this was largely achieved. According to information from the timber construction companies carrying out the interior work, the wood comes from the region - but this statement was not verified. | |
| Further information | ||

