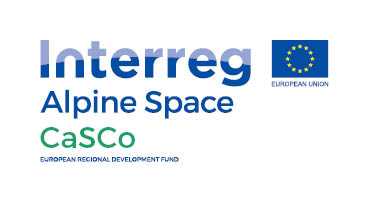Translations: Aqualutra/2/de: Unterschied zwischen den Versionen
Aus Smart Places Network
(Neue Version von externer Quelle importiert) |
(kein Unterschied)
|
Aktuelle Version vom 11. Dezember 2020, 07:10 Uhr
| Bauherr | Občina Gornji Petrovci | |
|---|---|---|
| Adresse | Aqualutra, Križevci, 9206 Križevci | |
| EnergiePlanung | ||
| Jahr der Fertigstellung | 2009 | |
| Baukosten € brutto | ||
| Grundfläche [m²] | ||
| Nutzfläche [m²] | ||
| Kubatur [m³] | ||
| Heizwärmebedarf [kWh/(m²BGFa] | ||
| Heizungsart | Heat pump & heating wood biomass | |
| Technische Daten andere Objekte | ||
| Projektbeschreibung | In addition to the valuable insights about the otter population in Goričko, the most visible result of the LIFE project, which lasted from 2004 to 2009, has grown in Križevci: Otter Information centre AQUALUTRA. The centre continues with professional and research tasks that we have set up within the LIFE project: monitoring the observation of the population in protected areas, especial-ly in the Landscape Park Goričko, identifying the causes of threats and planning their elimination, cross-border cooperation; we will also monitor dispersal of the population to unprotected areas, because the otter is endangered and protected species everywhere, not only in certain areas. The most important task of the centre is to educate, inform and make people aware about the overall preservation of nature with an emphasis on waters. Otter tells these facts to different target groups, from children in kindergartens and elementary schools via students to visitors of Pannonian thermal Spa’s and the Landscape Park Goričko. The AQUALUTRA centre is designed in the form of two pavilions – two otter paws, symbolically positioned between the forest and the water, between the two ecosystems that are vital for the survival. The first, already built paw is intended for the public, visitors, other researchers and guests. The second one, unfortunately, will have to wait to be build a little longer. Since we want to show a responsible attitude towards nature, we selected mostly natural materials for construc-tion, including traditional ones such as wood, clay, straw. We did not only want all materials to come from Slovenia, but we also tried to find them as close as possible to our centre, since this is also a contribution to protecting the environment, which is increasingly burdened by global transport every day. For the bright interior we glazed the pavilion with energy-saving glass. The roof is flat, covered with wood, eventually we will try to plant it. The tower in the back of the pavilion is covered with bricks and gives us the access to the roof. Just above a wooden terrace that surrounds the build-ing in the shape of a web between paws, is a glassy roof to take the advantage of the daylight. The building is economical with energy and water; we will make the most of rainwater and also show this to the public. Municipal water is collected in a three-cell septic tank and then drained through a wastewater treatment plant; we want the water to leave the centre completely clean, ready for reuse. The building is heated by air-water heat pump (underfloor heating). Wild animals such as mormice, martens, owls and other birds, squirrels and bats, even hornets are welcome guests. | |
| Baustoff Holz | 1. Red pine 2. Oak 3. Wooden Window with natural oils | |
| Planungsprozess | ||
| Bauabwicklung | ||
| Informationen zur Regionalität | Local wood, (Wood from Goričko area) – diameter 20 km | |
| Weitere Informationen | http://lutra.si/vidrin-center/ | |



