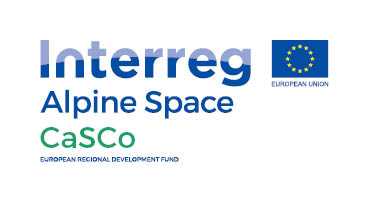Kindergarten Muntlix/en: Unterschied zwischen den Versionen
Aus Smart Places Network
(Die Seite wurde neu angelegt: „Kindergarden Muntlix“) |
(Die Seite wurde neu angelegt: „{{Standort |Standort= Österreich 6835 Zwischenwasser |Kategorie= Best practice examples }} {{Gallerie Element |Bild=Kindergarten Muntlix.jpg }} {{Best practic…“) |
||
| Zeile 6: | Zeile 6: | ||
|Bild=Kindergarten Muntlix.jpg | |Bild=Kindergarten Muntlix.jpg | ||
}} | }} | ||
| − | {{Best practice | + | {{Best practice examples englisch |
| − | |Bauherr= | + | |Bauherr=Community of Muntlix |
| − | |Projektbeschreibung= | + | |Projektbeschreibung=The architect sums up his design for the kindergarten in Muntlix by calling it a "cloverleaf in the landscape". This is true in several respects: on the one hand, the building opens up in all four directions of the sky and refers equally to all sides; on the other hand, the ecological footprint of the project comes close to that of a cloverleaf. A passive house, made of regional wood for construction, interior and exterior cladding, which becomes a positive energy house with the help of a photovoltaic system. The rammed-earth floor further reduces the use of cement and enhances the room aesthetics. The clear floor plans are reflected in the spatial perception, and the attention to detail is always evident: for example, the wooden slats of the façade are coloured on the sides, changing the colour of the inherently classic wooden façade with different angles of view. |
|Planungsprozess=HEIN architekten, Bregenz | |Planungsprozess=HEIN architekten, Bregenz | ||
|Bauabwicklung=oa.sys baut gmbh, Alberschwende | |Bauabwicklung=oa.sys baut gmbh, Alberschwende | ||
| − | |Informationen zur Regionalität= | + | |Informationen zur Regionalität="The political will of the municipality to use regional timber construction methods is important and must be formulated accordingly in the tender. It is important to plan the timing of the felling, drying, gluing and delivery to the timber contractor's plant in good time, i.e. about two to three months before the start of the carpentry work. No additional costs were incurred due to the use of regional timber. As an e5 and Climate Alliance municipality with its own forest and an agricultural community in which the municipality has a one-third share, it was clear to us in principle that we wanted to use our own wood. We wanted to increase the local added value, create short transport routes and secure jobs. |
}} | }} | ||
Aktuelle Version vom 10. Dezember 2020, 14:23 Uhr
| Principal | Community of Muntlix | |
|---|---|---|
| Address | ||
| Energy planning | ||
| year fo finalisation | ||
| Construction costs € brutto | ||
| Base area[m²] | ||
| Useful area[m²] | ||
| Cubage [m³] | ||
| Heating demand [kWh/(m²BGFa] | ||
| Heatingsystem | ||
| Technical data other object types | ||
| Project description | The architect sums up his design for the kindergarten in Muntlix by calling it a "cloverleaf in the landscape". This is true in several respects: on the one hand, the building opens up in all four directions of the sky and refers equally to all sides; on the other hand, the ecological footprint of the project comes close to that of a cloverleaf. A passive house, made of regional wood for construction, interior and exterior cladding, which becomes a positive energy house with the help of a photovoltaic system. The rammed-earth floor further reduces the use of cement and enhances the room aesthetics. The clear floor plans are reflected in the spatial perception, and the attention to detail is always evident: for example, the wooden slats of the façade are coloured on the sides, changing the colour of the inherently classic wooden façade with different angles of view. | |
| Construction material timber | ||
| Planning | HEIN architekten, Bregenz | |
| Construction processing | oa.sys baut gmbh, Alberschwende | |
| Information on regionality | "The political will of the municipality to use regional timber construction methods is important and must be formulated accordingly in the tender. It is important to plan the timing of the felling, drying, gluing and delivery to the timber contractor's plant in good time, i.e. about two to three months before the start of the carpentry work. No additional costs were incurred due to the use of regional timber. As an e5 and Climate Alliance municipality with its own forest and an agricultural community in which the municipality has a one-third share, it was clear to us in principle that we wanted to use our own wood. We wanted to increase the local added value, create short transport routes and secure jobs. | |
| Further information | ||

