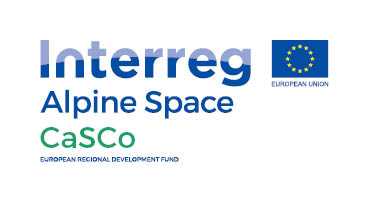Pavillon IBA Thüringen/en: Unterschied zwischen den Versionen
Aus Smart Places Network
(Die Seite wurde neu angelegt: „Pavilion IBA Thuringia“) |
|||
| (Eine dazwischenliegende Version desselben Benutzers wird nicht angezeigt) | |||
| Zeile 6: | Zeile 6: | ||
|Bild=IBA-Pavillon-1.jpg | |Bild=IBA-Pavillon-1.jpg | ||
}} | }} | ||
| − | {{Best practice | + | {{Best practice examples englisch |
| − | |Bauherr= | + | |Bauherr=International building exhibition Thuringia |
| − | |Adresse= | + | |Adresse=not stationary |
| − | |EnergiePlanung= | + | |EnergiePlanung=none |
|Jahr der Fertigstellung=2018 | |Jahr der Fertigstellung=2018 | ||
| − | |Baukosten € brutto= | + | |Baukosten € brutto=unkown |
|Technische Daten andere Objekte=n. relevant | |Technische Daten andere Objekte=n. relevant | ||
|Projektbeschreibung=As part of the federal government's "Future Building" research initiative, a small but excellent experimental building was constructed on the site of the Eiermann Building in Apolda in collaboration with the team led by Prof. Achim Menges, University of Stuttgart and Hans Drexler, Jade University of Applied Sciences Oldenburg, and the IBA Thuringia. The aim was to demonstrate the potential of the simple and regional building material wood with the help of the most modern digital planning tools and production technologies. The principle of the traditional block construction method was used - but this was considerably further developed. The result is an approximately 15 square metre experimental building consisting of vertical wooden beams arranged in a free form. The digital processing of the wood allowed both the insulation value of the wood to be improved and high-precision joining and connecting solutions to be realised. | |Projektbeschreibung=As part of the federal government's "Future Building" research initiative, a small but excellent experimental building was constructed on the site of the Eiermann Building in Apolda in collaboration with the team led by Prof. Achim Menges, University of Stuttgart and Hans Drexler, Jade University of Applied Sciences Oldenburg, and the IBA Thuringia. The aim was to demonstrate the potential of the simple and regional building material wood with the help of the most modern digital planning tools and production technologies. The principle of the traditional block construction method was used - but this was considerably further developed. The result is an approximately 15 square metre experimental building consisting of vertical wooden beams arranged in a free form. The digital processing of the wood allowed both the insulation value of the wood to be improved and high-precision joining and connecting solutions to be realised. | ||
| Zeile 18: | Zeile 18: | ||
|Informationen zur Regionalität=The pavilion has been awarded a Holz von Hier certificate. The flow of goods for the object was demonstrably only 358 km along the entire process chain. | |Informationen zur Regionalität=The pavilion has been awarded a Holz von Hier certificate. The flow of goods for the object was demonstrably only 358 km along the entire process chain. | ||
|Weitere Informationen=http://www.iba-thueringen.de/projekte/apolda-timber-prototype-house | |Weitere Informationen=http://www.iba-thueringen.de/projekte/apolda-timber-prototype-house | ||
| − | |||
»The new IBA pavilion was awarded a property-related certificate of climate and | »The new IBA pavilion was awarded a property-related certificate of climate and | ||
Holz von Hier eco-label awarded. Innovative wood technology and modern | Holz von Hier eco-label awarded. Innovative wood technology and modern | ||
| Zeile 25: | Zeile 24: | ||
Low Carbon Object«. | Low Carbon Object«. | ||
(Gabriele Bruckner; Holz von Hier gGmbH, Öko- und Umweltlabel) | (Gabriele Bruckner; Holz von Hier gGmbH, Öko- und Umweltlabel) | ||
| + | }} | ||
Aktuelle Version vom 10. Dezember 2020, 16:22 Uhr
| Principal | International building exhibition Thuringia | |
|---|---|---|
| Address | not stationary | |
| Energy planning | none | |
| year fo finalisation | 2018 | |
| Construction costs € brutto | unkown | |
| Base area[m²] | ||
| Useful area[m²] | ||
| Cubage [m³] | ||
| Heating demand [kWh/(m²BGFa] | ||
| Heatingsystem | ||
| Technical data other object types | n. relevant | |
| Project description | As part of the federal government's "Future Building" research initiative, a small but excellent experimental building was constructed on the site of the Eiermann Building in Apolda in collaboration with the team led by Prof. Achim Menges, University of Stuttgart and Hans Drexler, Jade University of Applied Sciences Oldenburg, and the IBA Thuringia. The aim was to demonstrate the potential of the simple and regional building material wood with the help of the most modern digital planning tools and production technologies. The principle of the traditional block construction method was used - but this was considerably further developed. The result is an approximately 15 square metre experimental building consisting of vertical wooden beams arranged in a free form. The digital processing of the wood allowed both the insulation value of the wood to be improved and high-precision joining and connecting solutions to be realised. | |
| Construction material timber | ||
| Planning | The pavilion was planned by the University of Stuttgart and the Jade Hochschule Oldenburg. | |
| Construction processing | The elements of the Prototype Pavilion were produced by the carpentry Ackermann GmbH from Lower Franconia in CNC application. The raw material (KVH) was produced by the company Rettenmeier from Thuringian wood. | |
| Information on regionality | The pavilion has been awarded a Holz von Hier certificate. The flow of goods for the object was demonstrably only 358 km along the entire process chain. | |
| Further information | http://www.iba-thueringen.de/projekte/apolda-timber-prototype-house
»The new IBA pavilion was awarded a property-related certificate of climate and Holz von Hier eco-label awarded. Innovative wood technology and modern Wood building materials made an unusual construction principle possible here and the Proof of the short distances makes the property optimally climate-friendly, a real Low Carbon Object«. (Gabriele Bruckner; Holz von Hier gGmbH, Öko- und Umweltlabel) | |

