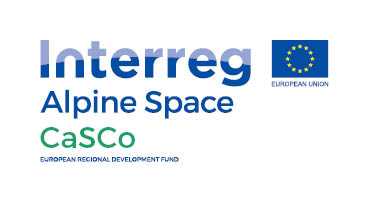Groupe scolaire: Unterschied zwischen den Versionen
Aus Smart Places Network
(Die Seite wurde neu angelegt: „{{Best practice objekte |Bauherr=Commune de la Rivière |Adresse=Pontonnière, 38210 La Riviere |Jahr der Fertigstellung=2013 |Baukosten € brutto=1 233 660…“) |
|||
| (3 dazwischenliegende Versionen desselben Benutzers werden nicht angezeigt) | |||
| Zeile 1: | Zeile 1: | ||
| + | <translate> | ||
| + | <!--T:2--> | ||
| + | {{Standort | ||
| + | |Standort= Frankreich 38210 La Riviere | ||
| + | |Kategorie= Best practice examples | ||
| + | }} | ||
| + | {{Gallerie Element | ||
| + | |Bild=Group scholaire-1.jpg | ||
| + | }} | ||
| + | {{Gallerie Element | ||
| + | |Bild=Group scholaire-2.jpg | ||
| + | }} | ||
| + | {{Gallerie Element | ||
| + | |Bild=Group scholaire-3.jpg | ||
| + | }} | ||
{{Best practice objekte | {{Best practice objekte | ||
|Bauherr=Commune de la Rivière | |Bauherr=Commune de la Rivière | ||
| Zeile 8: | Zeile 23: | ||
|Bauabwicklung=Inquiry, offer, contract, accounting Architect: Rigassi & Associés Architectes - RA2 Wood consulting: Gaujard technologie Sawyer: Scierie Blanc Wood manufacturer: SDCC | |Bauabwicklung=Inquiry, offer, contract, accounting Architect: Rigassi & Associés Architectes - RA2 Wood consulting: Gaujard technologie Sawyer: Scierie Blanc Wood manufacturer: SDCC | ||
|Informationen zur Regionalität=Bois des Alpes | |Informationen zur Regionalität=Bois des Alpes | ||
| + | |Weitere Informationen=http://boisdesalpes.net/realisation-batiment.php?bid=13 | ||
}} | }} | ||
| + | </translate> | ||
Aktuelle Version vom 10. Dezember 2020, 16:37 Uhr
| Bauherr | Commune de la Rivière | |
|---|---|---|
| Adresse | Pontonnière, 38210 La Riviere | |
| EnergiePlanung | ||
| Jahr der Fertigstellung | 2013 | |
| Baukosten € brutto | 1 233 660 € | |
| Grundfläche [m²] | ||
| Nutzfläche [m²] | ||
| Kubatur [m³] | ||
| Heizwärmebedarf [kWh/(m²BGFa] | ||
| Heizungsart | ||
| Technische Daten andere Objekte | ||
| Projektbeschreibung | The bearing shell of the building is formed by a prefabricated pinewood and sprice frame with à cellulose wadding filling dressed with an unvarnished varia-ble thickness and length Douglas weatherboarding. The design revolves around the bioclimatc approach: south exposure, high com-pactness, natural light, natural ventilation openings and a high interior inertia. | |
| Baustoff Holz | ||
| Planungsprozess | A close collaboration between the municipality, sawyers, carpenters and other stakeholders involved was the key to accomplish this unique project. | |
| Bauabwicklung | Inquiry, offer, contract, accounting Architect: Rigassi & Associés Architectes - RA2 Wood consulting: Gaujard technologie Sawyer: Scierie Blanc Wood manufacturer: SDCC | |
| Informationen zur Regionalität | Bois des Alpes | |
| Weitere Informationen | http://boisdesalpes.net/realisation-batiment.php?bid=13 | |



