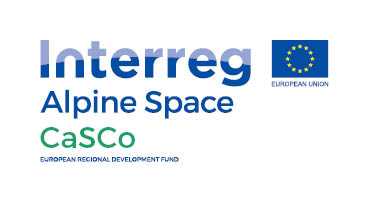Objekt - SELA Markterlbach - DE: Unterschied zwischen den Versionen
Aus Smart Places Network
(Diese Seite wurde zum Übersetzen freigegeben) |
|||
| Zeile 17: | Zeile 17: | ||
| − | {{Gebäude allgemein | + | {{Gebäude allgemein englisch |
| − | | | + | |Bauherr=AWO |
|Foto=SELA Markterlbach.jpg | |Foto=SELA Markterlbach.jpg | ||
| − | | | + | |Architekt=SELA Seniorenhaus & Saco Architekten, Trogen |
| − | | | + | |Energieplanung=SELA Seniorenhaus & Saco Architekten, Trogen |
| − | | | + | |Jahr der fertigstellung=2013 |
| − | | | + | |Klimaschutzwirkung durch Holz der kurzen Wege=A total of 212 m³ of spruce timber was used, which accumulated a transport backpack from the forest of 174 km. CO2 savings by using wood certified according to Hier Hier certified wood instead of other origins: (a) national average: 8,300 kg; (b) construction timber spruce from Scandinavia: 10,450 kg; (c) construction timber spruce from Siberia: 62,600 kg. a - c represent different scenarios in case of either unknown anonymous origin of the timber (a) or origin from main import countries for the assortments (b/c). |
}} | }} | ||
==Gebäudetyp== <!--T:3--> | ==Gebäudetyp== <!--T:3--> | ||
Version vom 29. Januar 2021, 06:23 Uhr
Inhaltsverzeichnis
Allgemeines
It is a senior citizens' residence in a timber frame construction. Special features are:
- The object had lower construction costs than a comparable solid construction.
- The use of wood from Hier is part of the developer's sustainability strategy, along with the timber construction method in general and an innovative social concept.
| Principal | AWO | 
|
|---|---|---|
| Carbon Savings | ||
| Energy planning | ||
| year of finalisation | ||
| Construction costs € brutto | ||
| Address | ||
| Project description | ||
| Planning | ||
| Construction process | ||
| Further Information | ||
| Proof of regionality | ||
Gebäudetyp
Seniorenwohnheim
| Gebäudetyp | Wohnheime |
|---|
Bauausführung
Zimmerei Übler, Langenfeld
Provider
SW Ziegler, Betzenmühle
| Außen/Innenwände, -elemente, Dachstühle: | |
|---|---|
| Dämmung: | |
| Fassaden: | |
| Bauelemente: Fenster, Türen, Treppen, Balkone: | |
| Material, Produkte zur Raumgestaltung, Raumteiler, Einbaumöbel u.a: | |
| Wand, Decke, Böden: | |
| Möbel: | |
| Möbel-/Geräte für Außen (z.B. Bänke): | |
| Energieträger: |
