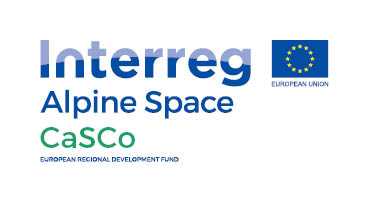Objekt - SELA Markterlbach - DE/en: Unterschied zwischen den Versionen
Aus Smart Places Network
(Die Seite wurde neu angelegt: „{{Gebäude allgemein englisch |Principal=AWO |Foto=SELA Markterlbach.jpg |Architects=SELA Seniorenhaus & Saco Architekten, Trogen |EnergyPlanning=SELA Senioren…“) |
|||
| Zeile 38: | Zeile 38: | ||
SW Ziegler, Betzenmühle | SW Ziegler, Betzenmühle | ||
| − | {{Lieferanten}} | + | {{Lieferanten englisch}} |
==building / construction / renovation== | ==building / construction / renovation== | ||
Version vom 10. Dezember 2020, 15:39 Uhr
Inhaltsverzeichnis
[Verbergen]Allgemeines
It is a senior citizens' residence in a timber frame construction. Special features are:
- The object had lower construction costs than a comparable solid construction.
- The use of wood from Hier is part of the developer's sustainability strategy, along with the timber construction method in general and an innovative social concept.
| Principal | 
| |
|---|---|---|
| Carbon Savings | ||
| Energy planning | ||
| year of finalisation | ||
| Construction costs € brutto | ||
| Address | ||
| Project description | ||
| Planning | ||
| Construction process | ||
| Further Information | ||
| Proof of regionality | ||
Gebäudetyp
Seniorenwohnheim
| Gebäudetyp | Wohnheime |
|---|
Bauausführung
Zimmerei Übler, Langenfeld
Provider
SW Ziegler, Betzenmühle
| Walls, elements, roofs: | |
|---|---|
| Insulation: | |
| Facades: | |
| Components: Windows, doors, stairs, balkonies: | |
| Material, Products for interior finishing, furnitures a.a: | |
| Wall, ceiling, floors: | |
| furnitures: | |
| outdoor furnitures: | |
| energy: |
