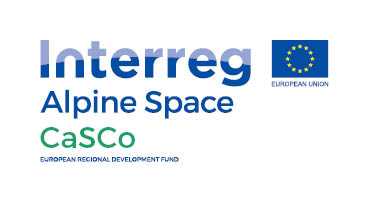Objekt Award - Siege comcom Oisans - FR: Unterschied zwischen den Versionen
(Die Seite wurde neu angelegt: „==Allgemeines== The building is located in Le Bourg d' Oisans, France. For the construction of the frame construction, the facade and the terrace spruce, pine…“) |
(kein Unterschied)
|
Version vom 29. Januar 2019, 11:19 Uhr
Inhaltsverzeichnis
Allgemeines
The building is located in Le Bourg d' Oisans, France. For the construction of the frame construction, the facade and the terrace spruce, pine larch was used. The building was selected by a french consortium and awarded the Alpine Space Regional Timber Award in November 2018 at the EUSALP conference, as one of ten properties in the Alpine region.
| Bauherr | Communautés de Communes de l’Oisans | Datei:No picture available until now |
|---|---|---|
| Carbon Savings | ||
| EnergiePlanung | no information | |
| Jahr der Fertigstellung | Year of finalisation : 2018 | |
| Baukosten € brutto | 2.524.758 € (excluding tax) | |
| Adresse | Communautés de Communes de l’Oisans Rue de la Fare 38520 Le Bourg d’Oisans | |
| Projektbeschreibung | communal building | |
| Planungsprozess | Atelier des Vergers Architectes (42000 Saint-Etienne – France) CPL Architectes (38860 Les DeuxAlpes – France) Arborescence (69003 Lyon – France) | |
| Bauabwicklung | Alti Bois (74570 Groisy – France) Dauphine Menuiserie (38130 Echirolles – France) L’Art du Bois SARL (38130 Echirolles – France) | |
| Weitere Informationen | a.duverger@atelierdesvergers.fr ; http://www.ccoisans.fr/ | |
| Nachweis für Holz der kurzen Wege | ||
Gebäudetyp
The architect notes: "Plain of altitude where join the six valleys of Oisans and all the municipalities gathered in the municipalities community. The site is beautiful (view, park) but with multiple constraints (flood hazard zone and limited sunshine). The fondation minimize its footprint while "throwing" the building into the landscape. The cantilever doesn’t impact the flood zone and enable to look up and down the mountains. Outside, the building plays the chameleon with the neighboring cliffs; the mineral envelope protect and hidden the wood structure. It’s inside or under awnings that wood, omnipresent, offer all the softness and warmth that can be encounter in mountain chalets".
| Gebäudetyp | Sonstiges |
|---|
Bauausführung
As constructures teh dokumnet notes: Alti Bois (74570 Groisy – France), Dauphine Menuiserie (38130 Echirolles – France), L’Art du Bois SARL (38130 Echirolles – France). The planer notes: "A part of the structure, patio, interior (parquet, panelling…)" ist made from regional timber.
| Bauunternehmer, Zimmerei, Hausbauer: | Alti Bois (74570 Groisy – France) Dauphine Menuiserie (38130 Echirolles – France) L’Art du Bois SARL (38130 Echirolles – France) |
|---|---|
| Schreinerei, Inneneinrichter, Möbelbauer, Bodenleger: | see above |
| Heizung, Technik, Elektronik, Beleuchtung, sonstige Technik: | no information |
Lieferanten
As supply and processing chain is noted: Arbosphere (74250 La Tour – France), Eurolamellé bois (74152 Rumilly – France), Scierie Blanc (26300 Marches – France), ScierieBottarel (38570 Goncelin – France)
The planer notes: the used timber was "Spruce : 88,8 m3, Douglas : 8,81 m3, Larch : 2,03 m3 and Black Locust : 0,6 m3". Further he notes: "Spruce, Douglas, Larch is certified by BOIS DES ALPES. Black Locust comes from "Alps, massif “Belledonne”. As transportation over the whole processing chain the planer declaired: "250 km".
| Außen/Innenwände, -elemente, Dachstühle: | Arbosphere (74250 La Tour – France), Eurolamellé bois (74152 Rumilly – France), Scierie Blanc (26300 Marches – France), ScierieBottarel (38570 Goncelin – France) |
|---|---|
| Dämmung: | no inormation |
| Fassaden: | no inormation |
| Bauelemente: Fenster, Türen, Treppen, Balkone: | no inormation |
| Material, Produkte zur Raumgestaltung, Raumteiler, Einbaumöbel u.a: | no inormation |
| Wand, Decke, Böden: | no inormation |
| Möbel: | no inormation |
| Möbel-/Geräte für Außen (z.B. Bänke): | no inormation |
| Energieträger: | no inormation |
Gebäude / Konstruktion / Sanierung
Innenausbau
Außenbereiche
Holzenergie
Anmerkungen
The CO2 comparisons for the building were calculated by HOLZ VON HIER (with official statistics). This data sheet has been filled by HOLZ VON HIER at 29.01.2019, with data from AVRA-EE. AVRA-EE is a regional organisation and the regional French contact point in the European project CASCO. AVRA-EE hands over and checked the documents for this building. For comments or additions please contact Etienne Vienot: etienne.vienot@auvergnerhonealpes-ee.fr.
HOLZ VON HIER notes: The CO2 calculations are not made under the normal HOLZ VON HIER certification scheme. The calculations were made based on the wood house builders information and has the status of a self-declaration. The chain of custody can not be seen from these documents. This calculation was made in the frame auf the European project CASCO.
