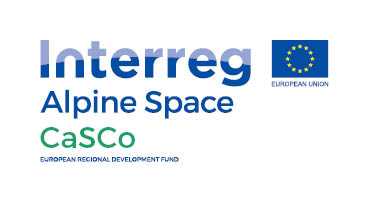Objekt Award - Tree House Celje - SL: Unterschied zwischen den Versionen
(Die Seite wurde neu angelegt: „==Allgemeines== {{Gebäude Allgemeines |Bauherr=Architectural Studio Ostan Pavlin d.o.o. |Architektur=29 kg CO2/m3 (carbon saings) |EnergiePlanung=no informat…“) |
(kein Unterschied)
|
Version vom 29. Januar 2019, 11:54 Uhr
Inhaltsverzeichnis
Allgemeines
| Bauherr | Architectural Studio Ostan Pavlin d.o.o. | [[Image:{{{Foto}}}|270px| ]] |
|---|---|---|
| Carbon Savings | ||
| EnergiePlanung | no information | |
| Jahr der Fertigstellung | 2014-2015 | |
| Baukosten € brutto | 70.000 EUR | |
| Adresse | the tower is placed In the urban forest just above the city center of Celje | |
| Projektbeschreibung | wooden tower in the forest | |
| Planungsprozess | Architectural Studio Ostan Pavlin d.o.o.; Aleksander Ostan, udia., Director | |
| Bauabwicklung | ||
| Weitere Informationen | www.celje.siandmanyothers; atelje@ostanpavlin.si | |
| Nachweis für Holz der kurzen Wege | ||
Gebäudetyp
The planer and BSC noted: "Tree observatory in urban forest near city of Celjeis a public facility which serves as a platform for pedagogic and cultural activities: workshops, exhibitions, concerts, contemplations, team buildings, etc. The central part of construction is a load-bearing cottage fastened between six trees to which geometry of building with six branches and median terraces is connected. There are twice curved stairs inside of wooden tower leading to the platform. Project was initiated by Celje regional unit of the Slovene Forest Service and Municipality of Celje (MC), and financed and implemented within Interreg project “Green for grey”. Studio OstanPavlin was within this project selected for designing tree house at the public tender. Wooden structure is conceptualized as a naturally integrated poetry of forms which grows out of the location; it is »site specific« and therefore a fusion of natural-organic and abstract-authorial »art language«. Wooden equipment inside of it is modular and mobile, and house with all of it’s elements was made out of wood of Douglas fir which was cut down at the exactly right time of year in the very same Celje urban forest where the tree house now stands."
| Gebäudetyp | Türme |
|---|
Bauausführung
| Bauunternehmer, Zimmerei, Hausbauer: | |
|---|---|
| Schreinerei, Inneneinrichter, Möbelbauer, Bodenleger: | |
| Heizung, Technik, Elektronik, Beleuchtung, sonstige Technik: |
Lieferanten
| Außen/Innenwände, -elemente, Dachstühle: | |
|---|---|
| Dämmung: | |
| Fassaden: | |
| Bauelemente: Fenster, Türen, Treppen, Balkone: | |
| Material, Produkte zur Raumgestaltung, Raumteiler, Einbaumöbel u.a: | |
| Wand, Decke, Böden: | |
| Möbel: | |
| Möbel-/Geräte für Außen (z.B. Bänke): | |
| Energieträger: |
Gebäude / Konstruktion / Sanierung
Innenausbau
Außenbereiche
Holzenergie
Anmerkungen
The CO2 comparisons for the building were calculated by HOLZ VON HIER (with official statistics). This data sheet has been filled by HOLZ VON HIER at 29.01.2019, with data from BSC. BSC is a regional organisation and the regional Slovenian contact point in the European project CASCO. BSC hands over and checked the documents for this building. For comments or additions please contact Jelena Vidovic: jelena.vidovic@bsc-kranj.si
HOLZ VON HIER notes: The CO2 calculations are not made under the normal HOLZ VON HIER certification scheme. The calculations were made based on the wood house builders information and has the status of a self-declaration. The chain of custody can not be seen from these documents. This calculation was made in the frame auf the European project CASCO.
