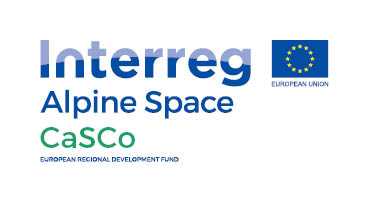Translations: Pfarrhaus Krumbach/2/en
Aus Smart Places Network
Version vom 10. Dezember 2020, 14:18 Uhr von Strohmeier (Diskussion | Beiträge) (Die Seite wurde neu angelegt: „{{Standort |Standort= Österreich 6942 Krumbach |Kategorie= Best practice examples }} {{Gallerie Element |Bild=Pfarrhaus Krumbach.jpg }} {{Best practice exampl…“)
| Principal | Community of Krumbach | |
|---|---|---|
| Address | ||
| Energy planning | ||
| year fo finalisation | 2015 | |
| Construction costs € brutto | unkown | |
| Base area[m²] | ||
| Useful area[m²] | ||
| Cubage [m³] | ||
| Heating demand [kWh/(m²BGFa] | ||
| Heatingsystem | unkown | |
| Technical data other object types | ||
| Project description | For more than ten years, the municipality of Krumbach has been pursuing a committed building programme, which is essentially concerned with the structural development of the village centre. This development has been accompanied for some time by a consortium of three architectural firms, which was commissioned in 2008 with a study on the medium-term development of the village centre. As a milestone in this process, the vicarage was completed in November 2013. In its function as a cultural and multi-purpose building, the house has taken on an important position in public village life in addition to its structural presence on the village square. In addition to the parish hall (small village hall) and the parish office including the parish flat, the public library and the rehearsal room for the music club and choir are united in this building. This diverse spectrum of uses provides an additional boost to the centre of Krumbach village. Ecologically sustainable building manifests itself in a "building of short distances". Due to the vital craftsmanship in the Bregenzerwald region, it was possible that the majority (over 3/4) of the companies carrying out the work came from within a radius of less than 30 kilometres. The well-considered and socially sustainable intervention is characterised above all by the fact that the small community creates an infrastructure for its citizens that promotes and supports a lively village life. In this context, the Krumbach vicarage corresponds to an ideal-typical building. | |
| Construction material timber | Fir | |
| Planning | Bernardo Bader Architekten, Dornbirn, Architekten Hermann Kaufmann ZT GmbH, Schwarzach, Bechter Zaffignani Architekten, Bregenz | |
| Construction processing | Fetz Holzbau GmbH, Egg, Carpentry Gerhard Bilgeri, Riefensberg, Oberhauser & Schedler Bau GmbH, Andelsbuch | |
| Information on regionality | "Here in Krumbach, it is standard practice that we construct municipal buildings from regional wood. This does not require a long discussion. For the architects, timber construction is more challenging because it has to be planned down to the last detail. But our experienced architects pushed very hard to implement a wooden building. Even the lift shaft in our building is made of wood - that's possible from a fire protection point of view if the will is there. Only the few long wooden construction parts came from outside. Most of the wood (silver fir) comes from the village. We organised this in a timber campaign. The wood was sawn and dried in Hittisau and all the craftsmen got their wood from there. The craftsmen were very motivated to participate. There were no additional costs, the project cost estimate was even undercut. A committed construction manager and early planning are important for such a building project. All the visitors are still enthusiastic about the quality of the parsonage. | |
| Further information | ||

