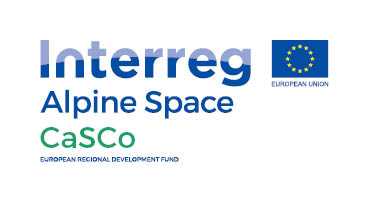Translations: Groupe scolaire/2/de
Aus Smart Places Network
Version vom 10. Dezember 2020, 16:37 Uhr von FuzzyBot (Diskussion | Beiträge) (Neue Version von externer Quelle importiert)
| Bauherr | Commune de la Rivière | |
|---|---|---|
| Adresse | Pontonnière, 38210 La Riviere | |
| EnergiePlanung | ||
| Jahr der Fertigstellung | 2013 | |
| Baukosten € brutto | 1 233 660 € | |
| Grundfläche [m²] | ||
| Nutzfläche [m²] | ||
| Kubatur [m³] | ||
| Heizwärmebedarf [kWh/(m²BGFa] | ||
| Heizungsart | ||
| Technische Daten andere Objekte | ||
| Projektbeschreibung | The bearing shell of the building is formed by a prefabricated pinewood and sprice frame with à cellulose wadding filling dressed with an unvarnished varia-ble thickness and length Douglas weatherboarding. The design revolves around the bioclimatc approach: south exposure, high com-pactness, natural light, natural ventilation openings and a high interior inertia. | |
| Baustoff Holz | ||
| Planungsprozess | A close collaboration between the municipality, sawyers, carpenters and other stakeholders involved was the key to accomplish this unique project. | |
| Bauabwicklung | Inquiry, offer, contract, accounting Architect: Rigassi & Associés Architectes - RA2 Wood consulting: Gaujard technologie Sawyer: Scierie Blanc Wood manufacturer: SDCC | |
| Informationen zur Regionalität | Bois des Alpes | |
| Weitere Informationen | http://boisdesalpes.net/realisation-batiment.php?bid=13 | |



