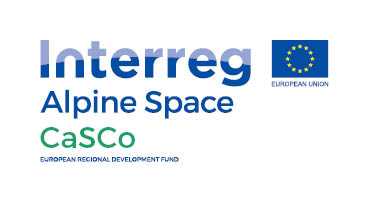Translations: Objekt Award - Tree House Celje - SL/3/de
Gebäudetyp
The planer and BSC noted: " The bulding is a Tree House Tree observatory in urban forest near city of Celjeis. ... The central part of construction is a load-bearing cottage fastened between six trees to which geometry of building with six branches and median terraces is connected. There are twice curved stairs inside of wooden tower leading to the platform. Project was initiated by Celje regional unit of the Slovene Forest Service and Municipality of Celje (MC), and financed and implemented within Interreg project “Green for grey”. Studio OstanPavlin was within this project selected for designing tree house at the public tender. Wooden structure is conceptualized as a naturally integrated poetry of forms which grows out of the location; it is »site specific« and therefore a fusion of natural-organic and abstract-authorial »art language«. Wooden equipment inside of it is modular and mobile, and house with all of it’s elements was made out of wood of Douglas fir which was cut down at the exactly right time of year in the very same Celje urban forest where the tree house now stands."

