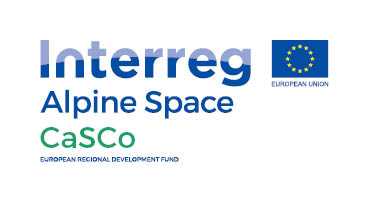Object Award - Segheria Giordano - Italia
Inhaltsverzeichnis
[Verbergen]Allgemeines
The building is a private house in the style of the Italian Alps of the Piemonte region. The owner has built this beautiful regional building under his own direction. For this purpose, round wood was purchased directly from the regional forest ownership. Both the shell and the interior was made of wood from the forest itself. In addition, the wood was combined with typical regional stones. The result is a regional-style house equipped with all modern comforts and distinguished by its design.
Gebäudetyp
Private Building. The private owner declairs: "These partes are made from regional timber: Roof structure, exterior cladding with block bau technique, internal paneling with sliding doors retractable, staircase, loft and loft’s parapet, floors, window frames and interior doors".
| Gebäudetyp | 1-/2-Familienhäuser |
|---|
Bauausführung
The house was build by the private owner. The private owner declairs: "Roof: 16.690 cubic meters of larch (Larix decidua) for the beams, 164,20 cubic meters of larch for the matchboards, 29 linear meter for the wooden drainage channel, 715 linear meter for the laths. Exterior cladding with block bau technique, loft and loft’s parapet: 6,5 cubic meters of larch. Window frames and staircase: 2,3 cubic meters of larch. Floors and internal paneling with sliding doors retractable: 3,50 cubic meters of larch".
| Bauunternehmer, Zimmerei, Hausbauer: | made by the private owner |
|---|---|
| Schreinerei, Inneneinrichter, Möbelbauer, Bodenleger: | made by the private owner |
| Heizung, Technik, Elektronik, Beleuchtung, sonstige Technik: | no information |
Lieferanten
The timber was directly buyed from regional forest owners. The private house owner declared: "Larch is taken from Lanzo Valley and Verbanio Cusio Ossola; the sawmill is in Campertogno and the refurbished house is in Alta Valsesia (Campertogno) too". He attached sheets. And further he declared: "Forest company: Fratelli Bellezza (from Lanzo Valley) and The Best Wood (from Verbanio Cusio Ossola)". The owner also declared reffed to transportation rates: "From Lanzo Valley to Campertogno about km 160 From VCO to Campertogno about Km 80 + km 2 from the sawmill to the installation point".
| Außen/Innenwände, -elemente, Dachstühle: | timber directly buyed from forest owners |
|---|---|
| Dämmung: | no information |
| Fassaden: | timber directly buyed from forest owners |
| Bauelemente: Fenster, Türen, Treppen, Balkone: | timber directly buyed from forest owners |
| Material, Produkte zur Raumgestaltung, Raumteiler, Einbaumöbel u.a: | timber directly buyed from forest owners |
| Wand, Decke, Böden: | timber directly buyed from forest owners |
| Möbel: | no information |
| Möbel-/Geräte für Außen (z.B. Bänke): | no information |
| Energieträger: | no information |
Gebäude / Konstruktion / Sanierung
The private owner also notes: "La particolarità del progetto sta nella perfetta armonia tra il carattere rustico e moderno degli elementi in legno presente: esternamente l’abitazione risulta perfettamente inserita in un contesto paesaggistico montano, con la “rusticità” del tetto e del rivestimento parziale in steppe, assemblate con tecnica block bau e associate a una muratura in sasso. Sul retro il balconcino richiama invece lo stile Walser, tipico di alcuni centri dell’Alta Valsesia. Tuttavia, la presenza in facciata dei due finestroni basculanti con apertura girevole, “mitiga” la rusticità con discrezione: atipici per la zona, danno un tocco moderno anche all’esterno. Negli interni invece prevale lo stile moderno: il pavimento in legno è piuttosto tipico delle abitazioni montane ma, la perlinatura orizzontale con la successione delle tavole in vena e l’ inserimento di porte a scomparsa, lo è decisamente meno. Il soppalco interno, raggiungibile da scala in legno molto semplice, ricorda le lobbie delle abitazioni Walser e ha la particolarità nel parapetto: segue la curvatura, anche in elevazione, del pavimento. Il legname, di provenienza regionale, è stato da noi lavorato e reso / posato successivamente a pochi km dal nostro laboratorio". And he also notes: "La materia prima perviene al nostro stabilimento sotto forma di tronchi. Questi vengono successivamente lavorati nel reparto segheria e trasformati in tavolame o travatura per tetti. Il tavolame, sottoposto a essiccazione naturale, viene utilizzato nel reparto falegnameria per la realizzazione di elementi di arredo, rivestimenti interni, porte e serramenti. La travatura per tetti invece viene tagliata a misura richiesta, piallata, squadrata o lasciata tonda e, successivamente, posata presso il cantiere. Quest’ultima operazione avviene direttamente per mano dei nostri posatori o (come in questo caso specifico) da artigiano edile di fiducia del Cliente. Le opere di falegnameria invece vengono seguite totalmente (dalla produzione alla posa in loco) dal nostro reparto di falegnameria."
Innenausbau
no information
Außenbereiche
no information
Holzenergie
no information
Anmerkungen
The CO2 comparisons for the building were calculated by HOLZ VON HIER (with official statistics). This data sheet has been filled by HOLZ VON HIER at 28.01.2019, with data from ENVIRONMENT PARK (ENVI Park). ENVI Park is the regional contact point for the regional wood sector in the European project CASCO. ENVI park hands over and cheked the documents for this building. For comments or additions please contact Luca Galeasso: luca.galeasso@envipark.com.
HOLZ VON HIER notes: The CO2 calculations are not made under the normal HOLZ VON HIER certification scheme. The calculations were made based on the private owner information and has the status of a self-declaration. The chain of custody can not be seen from these documents. This calculation was made in the frame of the European project CASCO.

