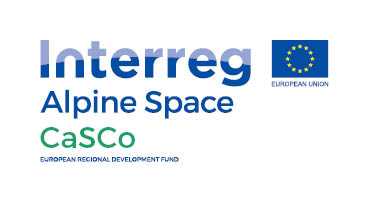Translations: College Marcelle/1/en: Unterschied zwischen den Versionen
Aus Smart Places Network
(Die Seite wurde neu angelegt: „{{Gallerie Element |Bild=College-1.jpg }} {{Gallerie Element |Bild=College-2.jpg }} {{Gallerie Element |Bild=College-3.jpg }} {{Best practice examples englisch…“) |
(kein Unterschied)
|
Aktuelle Version vom 10. Dezember 2020, 17:27 Uhr
| Principal | Ville de Beaumont les Valence | |
|---|---|---|
| Address | 41 rue des Faures 26760 Beaumont Lès Valence | |
| Energy planning | ||
| year fo finalisation | 2017 | |
| Construction costs € brutto | 21 million € | |
| Base area[m²] | 4.413 | |
| Useful area[m²] | ||
| Cubage [m³] | ||
| Heating demand [kWh/(m²BGFa] | ||
| Heatingsystem | 730 m² PV panels, positive energy building | |
| Technical data other object types | A Canadian well system was installed under the courtyard that feeds in the ventilation classroom ventilation through a Fan Assisted Natural Ventilation. • Bioclimatic architecture: direction of the building in reference to the wind currents and the sun. • Wall linings with 280mm wood fiber insulation • Reinforced airtightness • All carpentry products are treated with the NABACO process (an environ-mentally friendly process that guarantees the durability of wood. | |
| Project description | A passive school in Beaumont-Lès-Valence is conformed of 4 buildings around a central courtyard, each building with a specific purpose: class rooms to the north, administrative building to the east, common areas (lunch area and multipurpose hall) to the south and the east respectively and above the multipurpose hall, 3 staff accommodation duplex. | |
| Construction material timber | 900 m³ spruce and Douglas fir | |
| Planning | ||
| Construction processing | Inquiry, offer, contract, accounting Project owner: département de la DROME Maître d’œuvre : CHABAL Architectes, Architectes à Grenoble | |
| Information on regionality | Certified Bois des Alpes TM | |
| Further information | https://www.bernaud.fr/project/college-de-beaumont-les-valence/ https://www.ledauphine.com/drome/2017/05/13/c-est-le-college-du-xxie-siecle http://www.caue-observatoire.fr/ouvrage/college-marcelle-rivier/ | |



