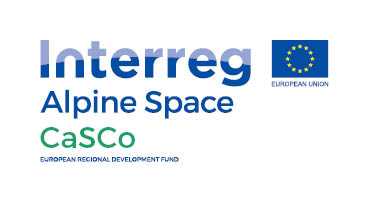Aktuelle Version vom 10. Dezember 2020, 17:37 Uhr
Information zur Nachricht (bearbeiten ) Zu dieser Nachricht ist keine Dokumentation vorhanden.
Sofern du weißt, wo und in welchem Zusammenhang sie genutzt wird, kannst du anderen Übersetzern bei ihrer Arbeit helfen, indem du eine Dokumentation hinzufügst.
Nachricht im Original (Groupe scolaire )
{{Standort
{{Standort
|Standort= Frankreich 38210 La Riviere
|Kategorie= Best practice examples
}}
{{Gallerie Element
|Bild=Group scholaire-1.jpg
}}
{{Gallerie Element
|Bild=Group scholaire-2.jpg
}}
{{Gallerie Element
|Bild=Group scholaire-3.jpg
}}
{{Best practice objekte
|Bauherr=Commune de la Rivière
|Adresse=Pontonnière, 38210 La Riviere
|Jahr der Fertigstellung=2013
|Baukosten € brutto=1 233 660 €
|Projektbeschreibung=The bearing shell of the building is formed by a prefabricated pinewood and sprice frame with à cellulose wadding filling dressed with an unvarnished varia-ble thickness and length Douglas weatherboarding. The design revolves around the bioclimatc approach: south exposure, high com-pactness, natural light, natural ventilation openings and a high interior inertia.
|Planungsprozess=A close collaboration between the municipality, sawyers, carpenters and other stakeholders involved was the key to accomplish this unique project.
|Bauabwicklung=Inquiry, offer, contract, accounting Architect: Rigassi & Associés Architectes - RA2 Wood consulting: Gaujard technologie Sawyer: Scierie Blanc Wood manufacturer: SDCC
|Informationen zur Regionalität=Bois des Alpes
|Weitere Informationen=http://boisdesalpes.net/realisation-batiment.php?bid=13
}} Übersetzung {{Standort
Standort Frankreich 38210 La Riviere
Koordinaten 45° 14' 5", 5° 30' 26"
Principal
Commune de la Rivière
Address
Pontonnière, 38210 La Riviere
Energy planning
year fo finalisation
2013
Construction costs € brutto
1 233 660 €
Base area[m²]
Useful area[m²]
Cubage [m³]
Heating demand [kWh/(m²BGFa]
Heatingsystem
Technical data other object types
Project description
The bearing shell of the building is formed by a prefabricated pinewood and sprice frame with à cellulose wadding filling dressed with an unvarnished varia-ble thickness and length Douglas weatherboarding. The design revolves around the bioclimatc approach: south exposure, high com-pactness, natural light, natural ventilation openings and a high interior inertia.
Construction material timber
Planning
A close collaboration between the municipality, sawyers, carpenters and other stakeholders involved was the key to accomplish this unique project.
Construction processing
Inquiry, offer, contract, accounting Architect: Rigassi & Associés Architectes - RA2 Wood consulting: Gaujard technologie Sawyer: Scierie Blanc Wood manufacturer: SDCC
Information on regionality
Bois des Alpes
Further information
http://boisdesalpes.net/realisation-batiment.php?bid=13



